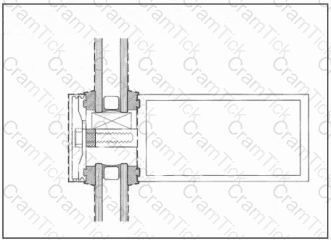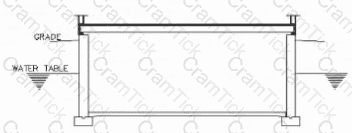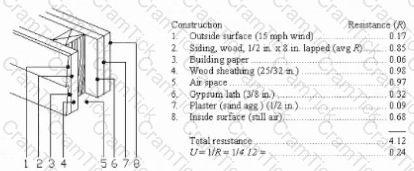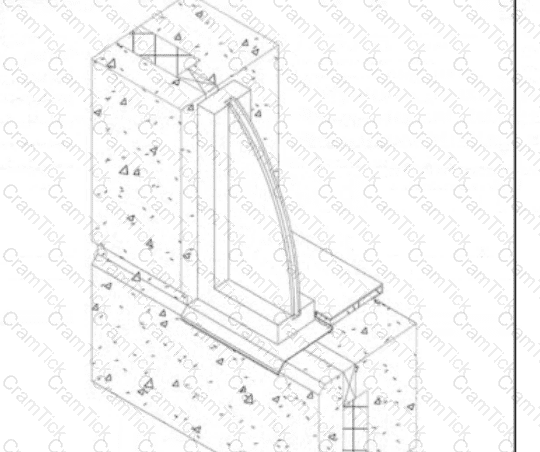A family-owned apple farm in the Upper Midwest is taking advantage of a change in the local zoning code that added a new Agri-Tourism class in the existing farm zone. This allows the Owner to build a new facility on their existing site. The building will be open to the public and include a brewery, distillery, tap room, and market. The architect is ready to submit the drawings to the Owner for the 50% construction documents review.
To accommodate a compressed construction schedule, the Owner will be utilizing a design-build process. The Contractor has submitted the Pre-Engineered Metal Building (PEMB) shop drawings to the Architect for review, due to the lead time on this critical path item. Once construction begins, farming operations must be able to continue uninterrupted.
Key project information includes:
Brewing and distilling will operate year-round.
Brewery will initially include four fermenting tanks. Owner has requested space for at least two additional tanks. Potential expansion will be based on future sales.
Distillery will produce 16% alcohol, which is classified as a flammable liquid. Fire separations are required.
Tap Room is designed with seating for 300 people, not including exterior patio seating. It will have views to the working orchards and the historic buildings on site.
Tap Room is scheduled to be open from August through November. Owner would like options to extend operating dates based on popularity.
The Market area will feature local farm products and is not conditioned.
Entire building will be fully sprinklered.
Selected building materials are low-maintenance, as requested by the Owner, for durability and to reflect the nature of a working farm.
Mechanical and electrical systems will be hung from the building structure. These loads are included in PEMB shop drawings.
Public water and sewer is not available at the Project Site.
Occupancy sensors are included to reduce utility costs and achieve energy conservation requirements.
The following resources are available for your reference:
Architectural Drawings, including plans, elevations, sections, and schedules
Consultant Drawings, including structural, HVAC, power distribution, and plumbing
PEMB Shop Drawings
Design and Construction Schedule
Specification Excerpts, showing relevant spec sections
IBC and ADA Excerpts, showing relevant code and accessibility sections
After reviewing the documents, the architect discovers a coordination issue in the corridor.
The client wants to add rooftop access for residents. Roof access features include:
Adding a vegetated roof system
Installing an elevated paver patio system
Limiting access to 50 residents at any time
What should the architect do to accommodate this revision? Check the four that apply.
Which of the following is an advantage of using a glycol-cooled air conditioning unit for a computer room?
Before construction documents are complete, the owner requests a review of the timeline allowed for ASIs, RFIs, RFPs, and change orders as defined in the project manual.
Which section of the project manual is relevant to this request?
An architect is designing a new poured-in-place concrete residential tower with individual condo units. The drawings specify exposed cantilevered concrete balconies with glass guardrail parapets. The exterior wall specifications have already been developed and established. They are now coordinating the specification requirements for construction of the balconies in the project manual.
Which items are required to be specified as part of the balcony scope? (Check the four that apply)
An architect is coordinating the mechanical and structural systems in a building with exposed ceilings. The HVAC ducts are interfering with a large concrete beam in the open office area.
Which of the following must be considered in the proper selection of thermal insulation and moisture control assemblies for a building? (Check all that apply)
The design of a 10-story residential building features a curtain wall system on all four elevations. Due to diurnal temperature swings in the area, the curtain wall will need a thermal break to prevent the transfer of heat into the building.
Click on the thermal break in the pressure-plate mullion detail.

The building permit plan review for a small, two-story residential project with a crawlspace issues the following comment to the architect:
"No under floor access shown in plans. Please locate and note locations of under floor access."
Site conditions will not allow access to the crawlspace from the exterior.
What drawing will the architect need to update to satisfy the reviewer's comment?
During an analysis of an existing sanitary sewer crossing a proposed building site, it was determined that the outflow invert at one manhole was 120 feet and the inflow invert at the next manhole, which is 200 feet downstream, was 117 feet.
What is the percentage of slope between the two manholes?
Which of the following is most appropriate to coordinate ceiling-mounted HVAC diffusers?
Owners of a busy two-story theater complex want to renovate. The new renovations include increasing the second floor lobby and doubling the number of second floor movie screens. The owner favors the use of escalators. Movies are scheduled to start simultaneously every three hours. The theater currently has a pair of 24-inch-wide parallel escalators, one of which goes up and the other down.
Which of the following should be proposed to accommodate the increased traffic to the second floor?
During the documentation of an office building, the owner requests a fitness center amenity be added to the scope. The mechanical engineer informs the architect that the mechanical unit currently located on a utility mezzanine will need to increase in size to accommodate the required increased capacity.
Who should the architect confirm with that the larger unit will work in this location?
A family-owned apple farm in the Upper Midwest is taking advantage of a change in the local zoning code that added a new Agri-Tourism class in the existing farm zone. This allows the Owner to build a new facility on their existing site. The building will be open to the public and include a brewery, distillery, tap room, and market. The architect is ready to submit the drawings to the Owner for the 50% construction documents review.
To accommodate a compressed construction schedule, the Owner will be utilizing a design-build process. The Contractor has submitted the Pre-Engineered Metal Building (PEMB) shop drawings to the Architect for review, due to the lead time on this critical path item. Once construction begins, farming operations must be able to continue uninterrupted.
Key project information includes:
Brewing and distilling will operate year-round.
Brewery will initially include four fermenting tanks. Owner has requested space for at least two additional tanks. Potential expansion will be based on future sales.
Distillery will produce 16% alcohol, which is classified as a flammable liquid. Fire separations are required.
Tap Room is designed with seating for 300 people, not including exterior patio seating. It will have views to the working orchards and the historic buildings on site.
Tap Room is scheduled to be open from August through November. Owner would like options to extend operating dates based on popularity.
The Market area will feature local farm products and is not conditioned.
Entire building will be fully sprinklered.
Selected building materials are low-maintenance, as requested by the Owner, for durability and to reflect the nature of a working farm.
Mechanical and electrical systems will be hung from the building structure. These loads are included in PEMB shop drawings.
Public water and sewer is not available at the Project Site.
Occupancy sensors are included to reduce utility costs and achieve energy conservation requirements.
The following resources are available for your reference:
Architectural Drawings, including plans, elevations, sections, and schedules
Consultant Drawings, including structural, HVAC, power distribution, and plumbing
PEMB Shop Drawings
Design and Construction Schedule
Specification Excerpts, showing relevant spec sections
IBC and ADA Excerpts, showing relevant code and accessibility sections
After reviewing the documents, the architect discovers a coordination issue in the corridor.
The owner wants to add a small storage closet with dimensions of 4'-0" L x 4'-0" W in the Laundry Room along column line 1. The closet will have access from the corridor only.
Which of the following documents require revision due to this addition? Check the three that apply.

Refer to the exhibit.
During spring rains, the foundation walls around the basement space, as illustrated, experience an increase in lateral pressures.
Which one of the following is also a major concern?
In the critical path method of scheduling for new construction, the site work portion is always on the critical path due to which of the following?
An architect has a contract with a local school district to redesign a school reception office to ensure a more efficient interaction between office staff, students, and parents. The following instructions are given to the architect:
The renovation scope is limited to the footprint only of the existing reception office.
Additional staff is not proposed for the renovated area.
The existing ceiling and associated fixtures will be protected from damage during construction.
The construction of the renovation must occur during the 10-week summer break.
Which of the following series drawings should be included in the documents set?
In winter conditions, when the outdoor air is below freezing and the indoor humidity is maintained at 40 percent relative humidity for 24 hours a day, ice forms on the exterior surface of the stone facing.
Which of the following elements is missing from the building wall section?
In the design of a barrier-free access route, door locksets should be equipped with which one of the following?

Refer to the exhibit.
What will the overall coefficient of Heat Transmission (U-value) of the building assembly illustrated in the attached figure become if unfaced R-19 batt insulation is added in the stud spaces in the wall cavity?
A revolving door is to be mounted in the facade of a building. Story drift is limited to 0.002 times story height in any direction. The door can tolerate a maximum departure from vertical of 1/4 inch.
What is the maximum height the door can be to accommodate the story drift?
Which code dictates the number of required exits for a 300-person assembly space?
Which system would most impact the structural loads in a vegetated roof design?
A family-owned apple farm in the Upper Midwest is taking advantage of a change in the local zoning code that added a new Agri-Tourism class in the existing farm zone. This allows the Owner to build a new facility on their existing site. The building will be open to the public and include a brewery, distillery, tap room, and market. The architect is ready to submit the drawings to the Owner for the 50% construction documents review.
To accommodate a compressed construction schedule, the Owner will be utilizing a design-build process. The Contractor has submitted the Pre-Engineered Metal Building (PEMB) shop drawings to the Architect for review, due to the lead time on this critical path item. Once construction begins, farming operations must be able to continue uninterrupted.
Key project information includes:
Brewing and distilling will operate year-round.
Brewery will initially include four fermenting tanks. Owner has requested space for at least two additional tanks. Potential expansion will be based on future sales.
Distillery will produce 16% alcohol, which is classified as a flammable liquid. Fire separations are required.
Tap Room is designed with seating for 300 people, not including exterior patio seating. It will have views to the working orchards and the historic buildings on site.
Tap Room is scheduled to be open from August through November. Owner would like options to extend operating dates based on popularity.
The Market area will feature local farm products and is not conditioned.
Entire building will be fully sprinklered.
Selected building materials are low-maintenance, as requested by the Owner, for durability and to reflect the nature of a working farm.
Mechanical and electrical systems will be hung from the building structure. These loads are included in PEMB shop drawings.
Public water and sewer is not available at the Project Site.
Occupancy sensors are included to reduce utility costs and achieve energy conservation requirements.
The following resources are available for your reference:
Architectural Drawings, including plans, elevations, sections, and schedules
Consultant Drawings, including structural, HVAC, power distribution, and plumbing
PEMB Shop Drawings
Design and Construction Schedule
Specification Excerpts, showing relevant spec sections
IBC and ADA Excerpts, showing relevant code and accessibility sections
After reviewing the documents, the architect discovers a coordination issue in the corridor.
The owner has revised the pro forma and directed the architect to add two additional Type B units to the design. A code review for the project indicates that the building occupancy is R-2.
What should the architect do to meet the owner's required revisions?
Specifications and details for repointing deteriorated masonry joints in historic soft-brick buildings should result in which one of the following?
During plan review of an office building, the reviewer informs the architect of new regulations that require storage rooms greater than 150 sf be 1-hour fire rated. The proposed design has three 200 sf storage rooms that must meet the fire protection requirements. The architect needs to recommend how to meet this requirement with minimal effect on cost, time, and program.

Refer to the exhibit.
An architect reviews the construction manager's construction estimate for a typical precast wall system with aluminum storefront windows.
Click on the component in the axonometric detail that is missing from the system estimate.

Which of the following documents should be coordinated in the design of a barrier-free building entrance?


